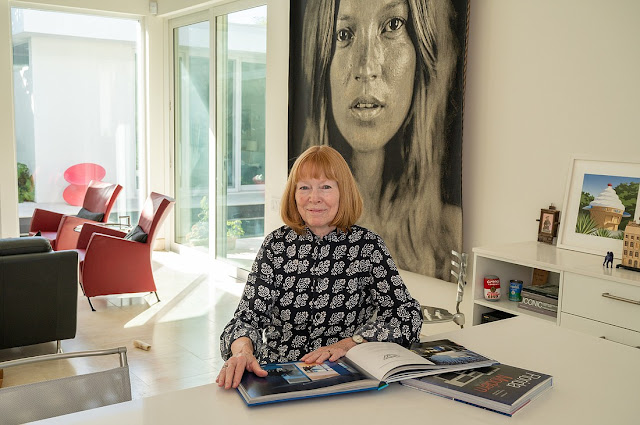Lido Shores resident Janet Minker is a tireless advocate for preserving Sarasota’s historical buildings — and, by association, the city’s character and charm.
By
Key Life Style Magazine, Spring 2024
Photos by Lori Sax
https://www.yourobserver.com/news/2024/jan/29/sarasota-architecture-inspires-designer-preserve-legacy/
 |
| Janet Minker’s love of architecture is rooted in her career as a graphic designer. |
When Janet Minker and her husband, Elliott Himelfarb, moved to Sarasota from their longtime home in Bethesda, Maryland, in 2008, they had originally planned to buy an old house and remodel it. But then they discovered Lido Shores, the historical epicenter of the Sarasota School of Architecture.
The movement, which emerged in the 1940s under the aegis of local architects Ralph Twitchell and Paul Rudolph, combined post-World War II modern design with elements that addressed Florida’s climate. The style became known worldwide.
In thrall of the Sarasota School, the couple purchased an empty lot on Lido Shores, hired architect Jonathan Parks, and invested three years into building their dream home — a stylistic marvel that upholds the neighborhood’s modernist tradition.
Minker
went on to become a tireless advocate for, not just the Sarasota
School, but for preserving Sarasota’s historical buildings — and, by
association, the city’s character and charm. Minker and Himelfarb joined
the Sarasota Architectural Foundation (SAF), which raised awareness
about Sarasota architecture, offered tours of landmarks like the
Umbrella House and the Cocoon House, and presented lectures and other
events. Minker, Himelfarb and their friend Dan Snyder ended up leading
the group. Under their direction, it founded the Sarasota MOD Weekend,
which celebrates Sarasota architecture and its prominent historical
figures. The 10th annual MOD took place in November.
For her efforts with SAF, in 2017, Minker won the Bob Graham Architectural Awareness Award from the Florida-Caribbean Chapter of the American Institute of Architects. It’s the organization’s highest award for non-architects. That same year, Minker stepped down as board chair. SAF ultimately merged with the Center For Architecture, which is now known as Architecture Sarasota.
Minker’s love of architecture is rooted in her career as a graphic designer. A minister’s daughter, she moved around a lot, mostly in the mid-Atlantic. She worked as a designer for Tetrad in Annapolis in the latter half of the 1970s, then became a creative director in the Georgetown office of the Porter Novelli PR firm.While there, she helmed print campaigns for the USDA’s food stamp program and the first breast cancer awareness initiative mounted by the National Institutes of Health. In 1983, she formed Minker Design, which is still active, though Minker says she now does exclusively volunteer work.
Minker and Himelfarb marked their 40th wedding anniversary in December. She turned 70 on New Year’s Eve.
* * * * * * * * * * * * * *
Building our house was a tough endeavor. I’m
so happy we did it, but I don’t know if we’d ever do it again. The
house is so perfect for us. Not a day goes by that we’re not happy we’re
here.
I’ve certainly become more politically minded here in town. I’m not a politician, but I believe strongly in voting for people who are passionate about caring for the city and not wanting to just tear it all down and become a mini Miami.
Our first major initiative at SAF was advocating for the appropriate rehabilitation of the Paul Rudolph-designed addition to Sarasota High School. It was under great threat. The school board was going to do some drastic changes and was even considering demolition. With the help of architect Carl Abbott, my mentor, we fought hard and we saved it.
I’m the architectural advocate for an organization called CityPAC Sarasota. They’ve developed a thing called the City Hall Monitor. It’s like a report card that shows all the city commissioners and our city manager and rates their performance after each meeting.
I’m active on Instagram, and I post a lot about architecture. Several years ago, I got messages from Pee-wee Herman — Paul Reubens — and we developed this nice correspondence and phone conversations. He grew up in Sarasota. He lived in this Japanese-style home. He said, “Janet, I don’t know the architect, but maybe you can find out.” I discovered who the architect was [Erwin Gremli], and he was all excited. He was quite a wonderful, lovely person and just kind of unique, you know.
 |
| Elliott, Janet and beloved dog Gracie |
Mote Marine is right near our house, and it’s one of our favorite organizations. Every year we adopt a turtle nest to help their research program, which monitors and protects endangered nests. That’s a very cool thing, and it’s kind of fun to walk along the beach and you see your nest sitting there.
We like to go to Crab & Fin on St. Armands Circle, just a mile from here. We walk there and Gracie, our adopted Labradoodle, can sit outside with us.
Definitely marry your best friend. That’s the most important thing. And marry someone who’s a good cook. That’s what I did, and it’s been a fabulous gift.
My husband and I are very similar in a lot of ways. We love gardening and so forth. But it works better if sometimes we do things separately.
The design studio I worked for in Annapolis was all males. I
was the token woman. But it was, you know — I had a wonderful time. I
was a good designer, so people respected what I created, and it seemed
to work out pretty well.















